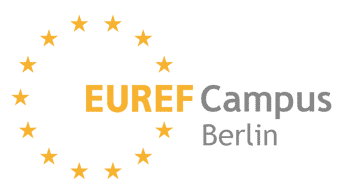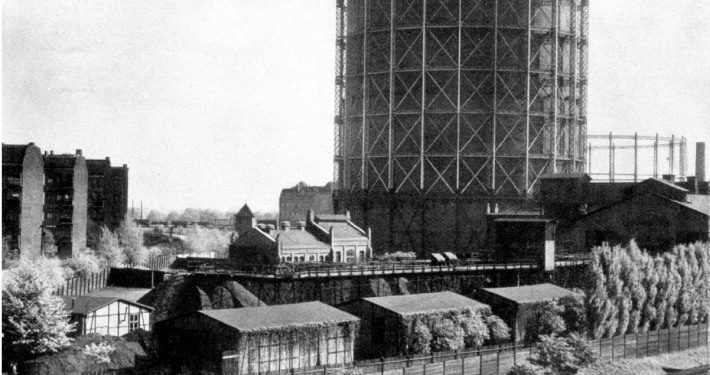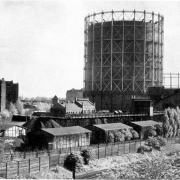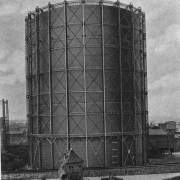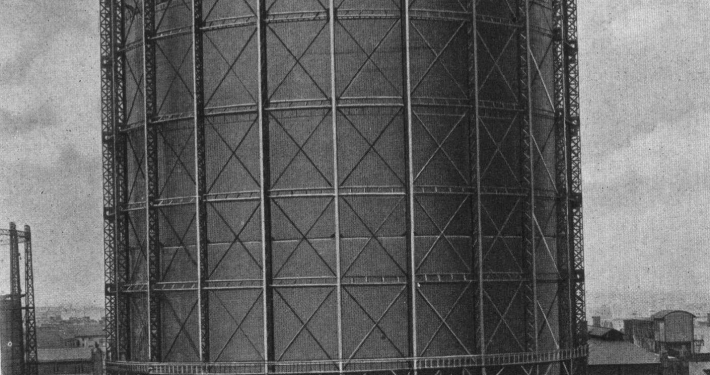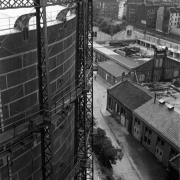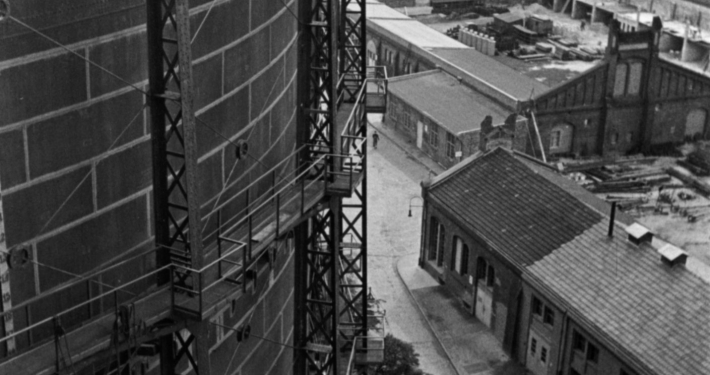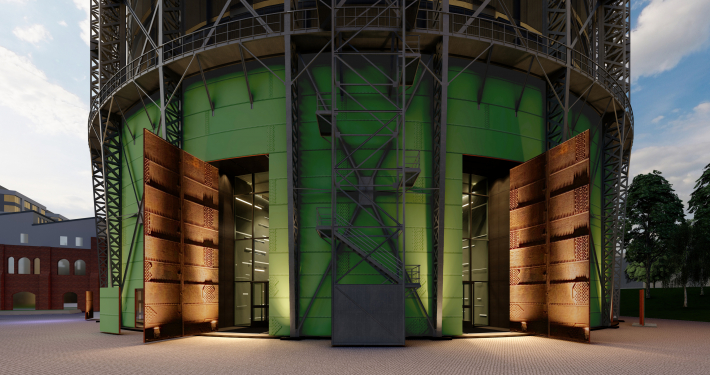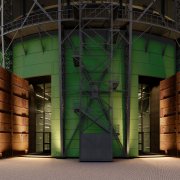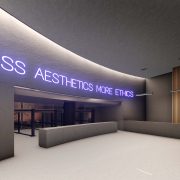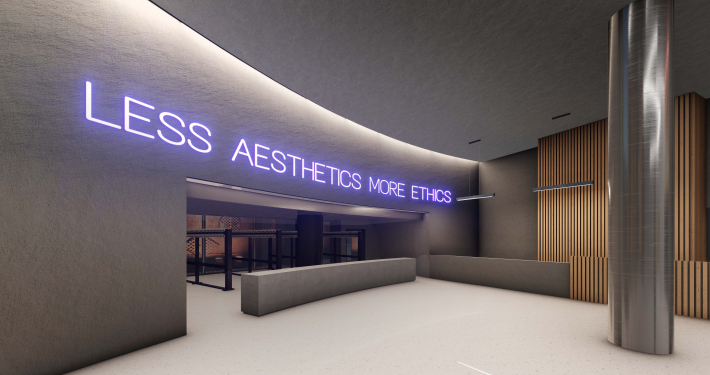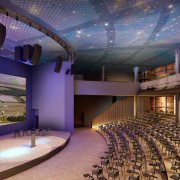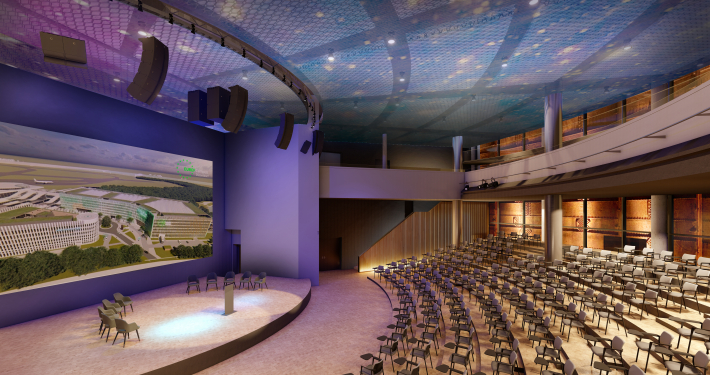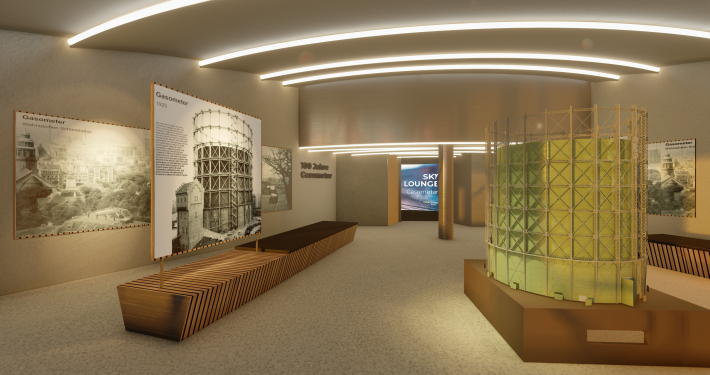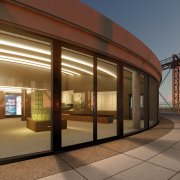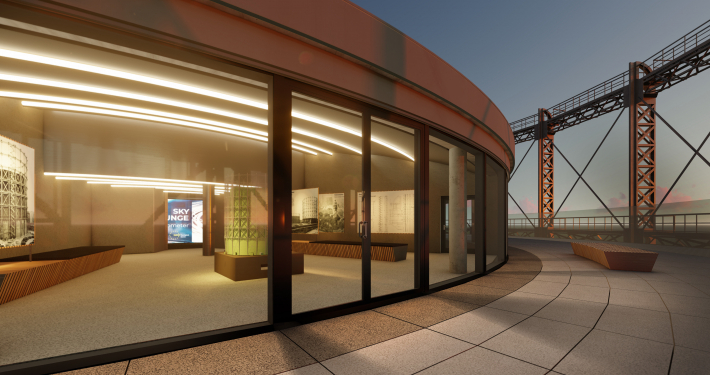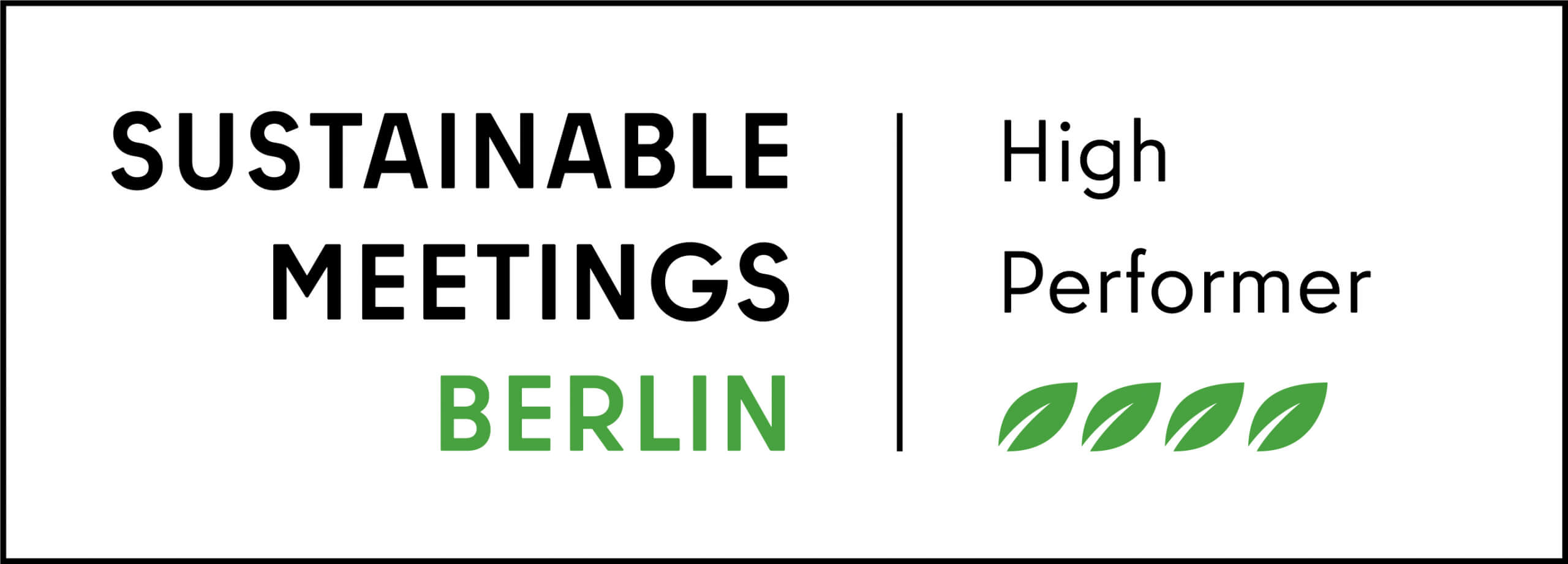Gasometer Extension
The redesign of the gasometer is based on the historical image of the telescopic tank of the low pressure gas container moving up and down inside the scaffolding. Here, EUREF AG is planning a new building with a homogeneous facade design.
The grey, historical steel scaffolding functions, with a distance of one meter, as a frame for the round new building. The listed steel framework will thus be preserved and visible in its splendor. At the same time, the steel framework is being restored on each floor in accordance with the monument protection regulations. This is done using laser and sandblasting technology.
The green steel shell, i.e. the lower part of the gasometer, will once again become the conference area, i.e. the forum of the EUREF campus.
From a height of 16 meters and upwards, EUREF AG is erecting an office building in the Gasometer with an approximate footprint of 28,000 square meters. The façade, which is predominantly glass, will ensure a high degree of transparency in the building. On the upper floors, rooms for presentations and events will be created behind the steel and glass façade. On the top floor of the new building, a sky lounge with a terrace will be built, which will be accessible to the public – the view over Berlin from a height of around 66 meters is part of the package.
The project will cost more than 200 million euros. It is scheduled for completion in summer 2024.
