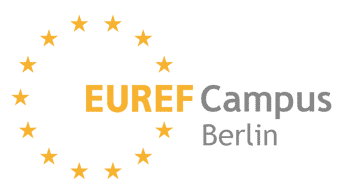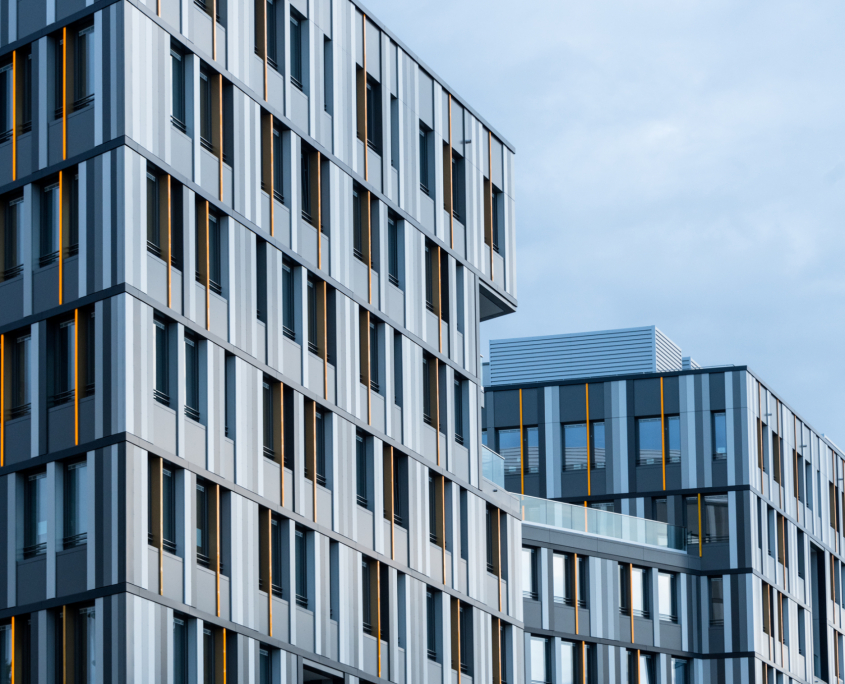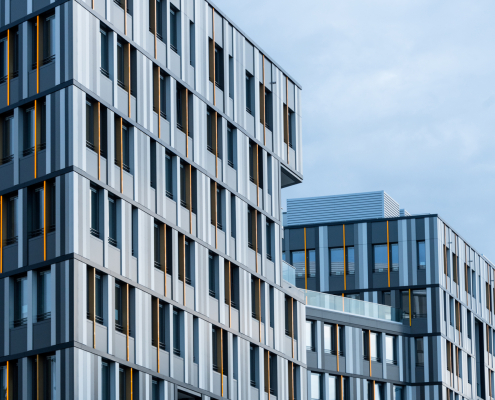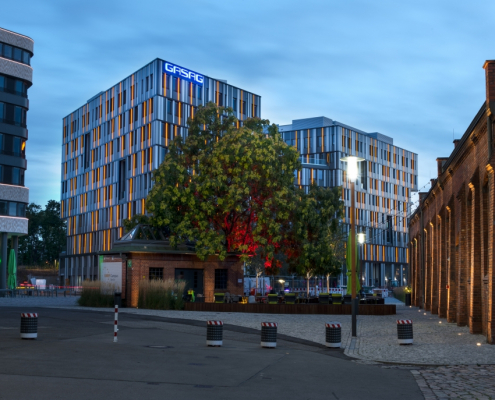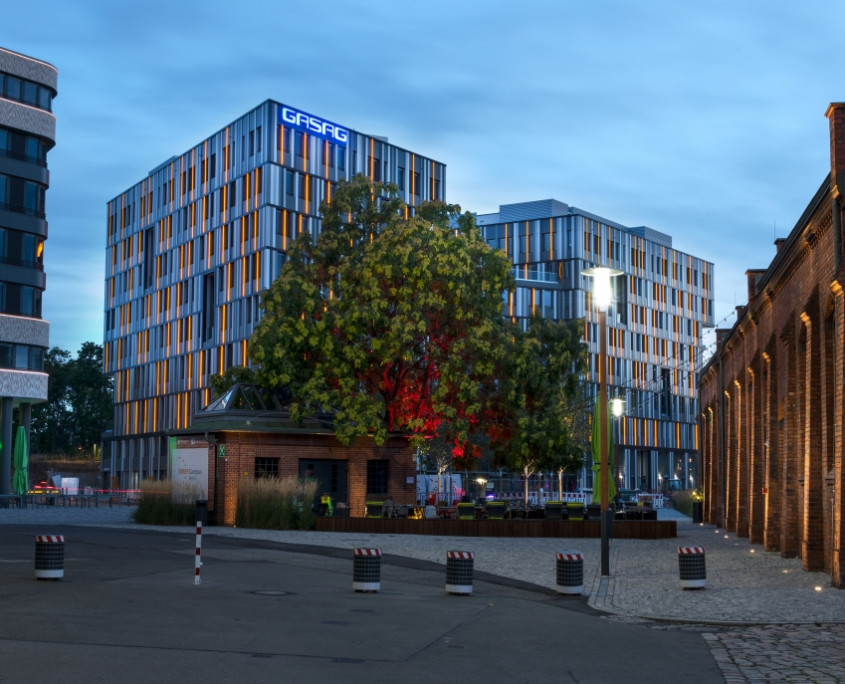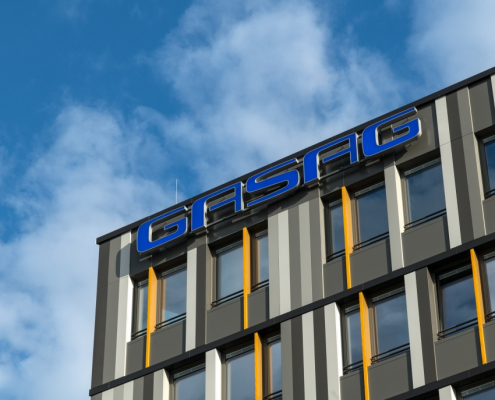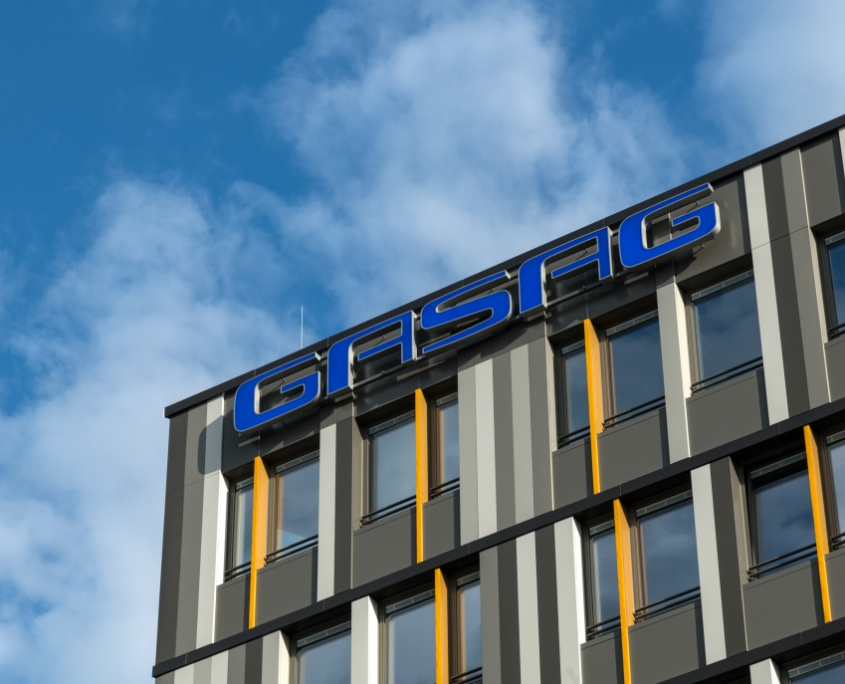EUREF-Campus 23-24
In spring 2021, GASAG moved its headquarters from Mitte to Schöneberg. It is using around two thirds of the space in the new building, which has a total area of around 18,000 square meters.
The new building was designed to serve as GASAG AG’s corporate headquarters. On the first floor of the headquarters, a showroom about the energy shift is planned in order to bring important future topics to the attention of a broad public. Connected to the underground car park are changing rooms and showers for cyclists. The roof areas and terraces will be greened.
The two-story underground parking garage of the new building with 140 parking spaces will feature state-of-the-art technology: One of the parking decks is equipped with 70 parking spaces and charging options for e-cars. While employees’ and visitors’ vehicles will be parked here during the day, the garage will be open in the evenings and at weekends for local residents to charge their e-cars.
GASAG’s future company headquarters is designed as a KfW-55 efficiency house, which will also almost halve the strict renewable energies regulation specifications for energy consumption. Contributing factors will include triple glazing, thermal insulation, the use of smart metering and locally generated, renewable energy. The developer – EUREF AG – and its architects are also ensuring sustainable use of resources right from the construction phase through CO2-neutral construction.
